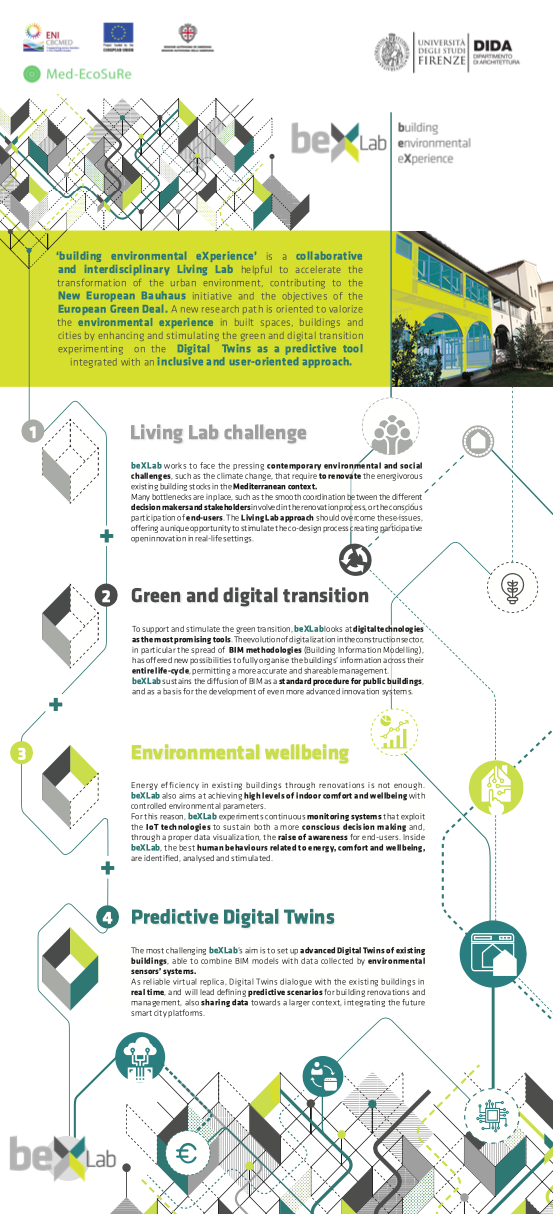Sustainability and Inclusion
“Toward Consciousness”.
Disseminating best practices in research

The action is aimed at enhancing the results of interdisciplinary training and research projects that combine sustainability, aesthetics and inclusion through the use of the NEB’s platform - Share an example; Share a paper, an essay, or a study.
VERSUS - Vernacular architecture and Sustainability
The project’s main aim is to gain knowledge from the fundamental lessons and principles of the vernacular architecture, and to explore new ways to apply those principles into contemporary sustainable architecture. VerSus research project was based on the identification of strategies and principles within vernacular heritage, in order to define a conceptual approach for sustainable architectural design.
VERSUS + HERITAGE FOR PEOPLE
The project “VerSus+ ǀ Heritage for PEOPLE” focuses on the transmission of the lessons from vernacular heritage to future society. Vernacular heritage is a tangible and intangible heritage of great importance to European and global culture. This architecture, born from the practical experience of local inhabitants, makes use of local materials to erect buildings taking into consideration the climate and geography, developing cultural, social and constructive traditions based on the conditions of the surrounding nature and habitat.
MED-ECOSURE - Living Lab experience Digital Twin Sustainability and User Wellness
http://www.enicbcmed.eu/projects/med-ecosure
Med-EcoSuRe Mediterranean University as Catalyst for Eco-Sustainable Renovation is the international research project financed by the ENI CBC MED cross-border programme.
Fostering the natural mission of university (didactic, research and technological transfer) toward a more sustainable development and combining to the need to stimulate energy efficient retrofits in Mediterranean public buildings. DIDA research team promoted a Living Lab approach to drive:
- The participative collaboration processes between academics (from professor, to researches to students), university decision makers (building and energy managers) and stakeholders (local public authorities, experts and companies),
- the definition and implementation of innovative schemes for the university building’s retrofit
- The awareness of end-users, through the real experience on environmental indoor comfort and wellbeing.
The parallel development of a pilot-project gives the possibility to physically setting up the Living Lab and start the exploration, experimentation and evaluation of the innovative retrofit process in such a strategical real-life setting: the university building. To innovate the whole retrofit process of the public building (Knowledge Framework, Analysis of Criticalities, Planning and Design, Construction and Post-Operation), the research team is working on the most advanced concept of Industry 4.0, pervading both the architecture and urban domain: the Digital Twin.
Mediterranean cross border Living Lab
https://www.dida.unifi.it/vp-817-laboratorio-bexlab-building-environmental-experience.html
beXLab is envisioned as an “experimental space to reimagine how to live better”, where to be aware of the environmental conditions and impacts of buildings and urban spaces, both on the planet, such as in terms of energy efficiency and conscious use of natural resources, as well as on the people, in terms of comfort and wellbeing. Acknowledging the need to going “beyond buildings” to firstly rethink human “behaviours”, beXLab is aimed to create a real-life environment of co-learning for the collective experimentation of innovative processes to sustain a transformation of the built environment in line with the “green and digital transitions”.
The green and digital transitions are blended in a virtuous circle, with the digital domain enabling data-rich and predictive processes of co-planning and co-design, which also intercept end-users feedbacks and behaviours, supporting the definition of more ambitious scenarios in terms of environmental quality and sustainability.
The complexity of today challenges requires to combine quantitative and qualitative data in more integrated way, not to define standard solutions, but to build a wide range of possible scenarios in which society can reflect its diversity, aspirations and desires. This requires a new capability of “active listening” (monitoring feedbacks and data), as pre-requisite for the construction of a new common awareness which can sustain a human-based and cultural appropriate “acting”.
The added value of the beXLab is the combination of the Living Lab approach, as a real-life setting of collaborative and open innovation involving end-users, with the possibilities deriving from the adoption of the Digital Twin’s advanced technologies.
beXLab is physically set-up in the School of Architecture located in the historical complex of Santa Verdiana (Firenze), and in particular in three rooms representative of the university space (orientation, urban context, building manufacture, usage). The physical side of the Living Lab is intended as a real place of collective experimentation and testing of innovative building technologies and processes for the retrofit and building rehabilitation, sustained by the interdisciplinary team and the proactive involvement of stakeholders (from local companies to end-users).

From the urban fragment to territorial innovation. Guidelines for the resignification of marginal areas
Basic Strategic Research Projects - University of Florence.
The research investigates in-between spaces that are the result of transformations of the urban environment under the pressure of globalization, migration, financiarization and consequent fragmentation.
Proposes design principles based on:
- the linkage between transformation of metropolitan areas and characteristics of in-between spaces
- ecological and social balance in a milieu where innovative productive and living experiences are nested
- a newly proposed network of relationships between the consolidated city, recently formed urban fabrics and natural spaces


